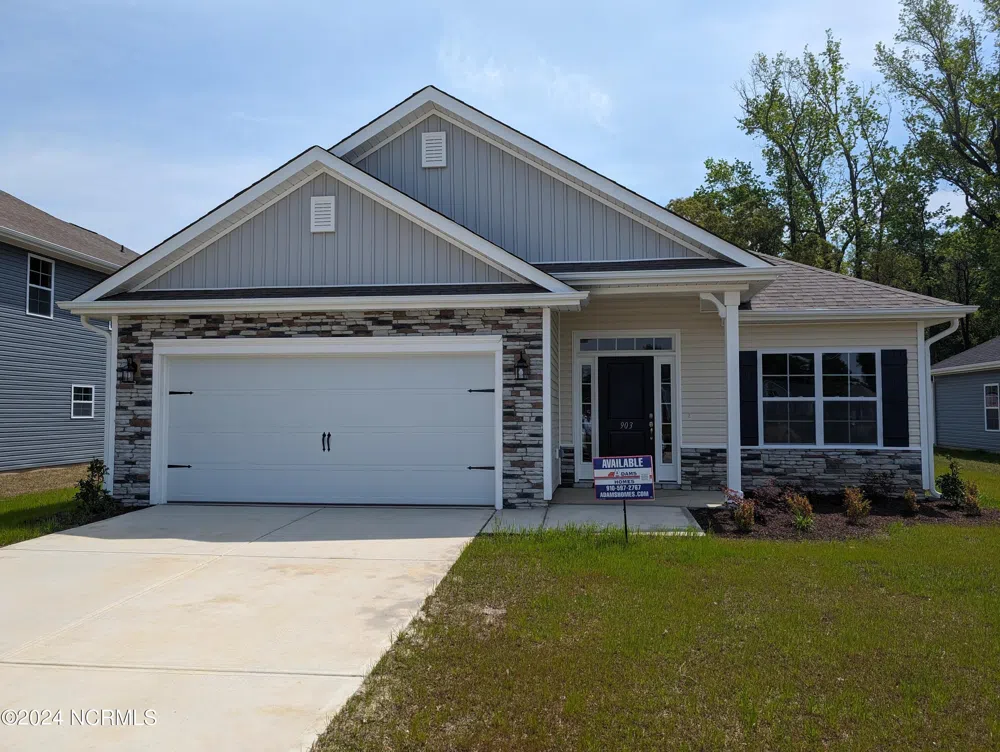
Up to $10,000 Flex Cash on this Ready to Close Home !!! Introducing the exquisite 2030 floorplan by Adams Homes, a true gem in the world of home design. This single-story masterpiece offers an impressive array of features and a layout that perfectly blends style, comfort, and functionality. Step into the grand foyer and be captivated by the spaciousness and elegance that awaits you. The open-concept design flawlessly connects the kitchen, dining area, and living room, creating a seamless flow that is perfect for both entertaining and everyday living. The kitchen is a chef's dream, equipped with top-of-the-line appliances, ample cabinet space, and a breakfast nook that serves as a gathering point for friends and family. The master suite is a true retreat, featuring a luxurious bedroom, a walk-in closet, and an ensuite bathroom with double vanities, a soaking tub, and walk-in shower. Three additional bedrooms, one includes a walk-in closet and easy access to a bathroom and laundry room. With ample storage space and a well-designed layout, this home truly caters to your every need. Enjoy the beauty of outdoor living with a 14x10 patio that extends your living space and provides a perfect spot for relaxation and outdoor gatherings. The two-car garage offers convenience and security for your vehicles and additional storage needs. Make this 2030 floorplan your own by personalizing it to match your unique style and preferences. Imagine creating a home that reflects your personality and becomes the backdrop for countless cherished memories.
IDX information is provided exclusively for personal, non-commercial use, and may not be used for any purpose other than to identify prospective properties consumers may be interested in purchasing. Information is deemed reliable but not guaranteed.
Last Updated: . Source: HIVEMLS
Provided By
Listing Agent: Joan McCabe (#562505977), Phone: (910) 340-5524
Listing Office: ADAMS HOMES REALTY NC INC (#o562501259)
