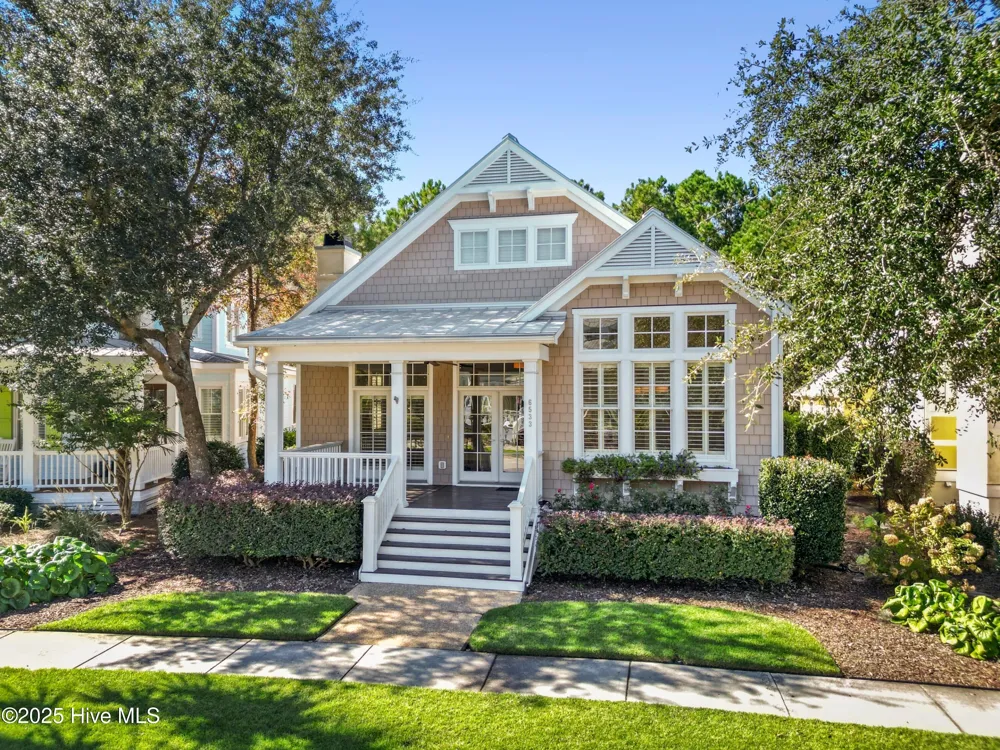
Live the best of Wilmington's coastal lifestyle in Parkside at Mayfaire, one of the city's most cherished communities, where front porch conversations, morning coffee walks, and bike rides to Wrightsville Beach are part of everyday life. This charming Craftsman-style home offers rare single-level living with three bedrooms on the main floor and a fourth bedroom with full bath upstairs—ideal as a guest suite, media room, or home office. A convenient powder room on the main level adds function for both guests and daily living. Inside, detailed millwork, arched doorways, coffered ceilings, and solid wood doors create a warm, inviting backdrop. The kitchen features a gas cooktop, bar seating, and freshly painted cabinetry with pull-out pantry drawers, opening to a bright living area perfect for everyday living and entertaining. The main suite includes dual closets, a soaking tub, and walk-in shower, while two additional bedrooms share a Jack-and-Jill bath. Step outside to a private courtyard with retractable awning, mounted outdoor TV, Caldera spa, gas fire pit, fountain, grill area, and thoughtful lighting for evening entertaining. Recent updates include a new standing-seam roof (2025), updated dining fixture, added living room floor outlet, new hot water heater (2024), refreshed landscaping with drip irrigation, and a WiFi thermostat. The sealed, conditioned crawl space includes a dehumidifier, and the home carries a transferable termite bond through 2031. Just steps from Mayfaire's shops and dining and minutes to Wrightsville Beach, this low-maintenance home blends comfort, convenience, and community in one exceptional package.
IDX information is provided exclusively for personal, non-commercial use, and may not be used for any purpose other than to identify prospective properties consumers may be interested in purchasing. Information is deemed reliable but not guaranteed.
Last Updated: . Source: HIVEMLS
Provided By
Listing Agent: Jill M Sabourin (#579510191), Email: jill@sabourinhomesnc.com
Listing Office: Coldwell Banker Sea Coast Advantage (#579500072)

Get an estimate on monthly payments on this property.
Note: The results shown are estimates only and do not include all factors. Speak with a licensed agent or loan provider for exact details. This tool is sourced from CloseHack.