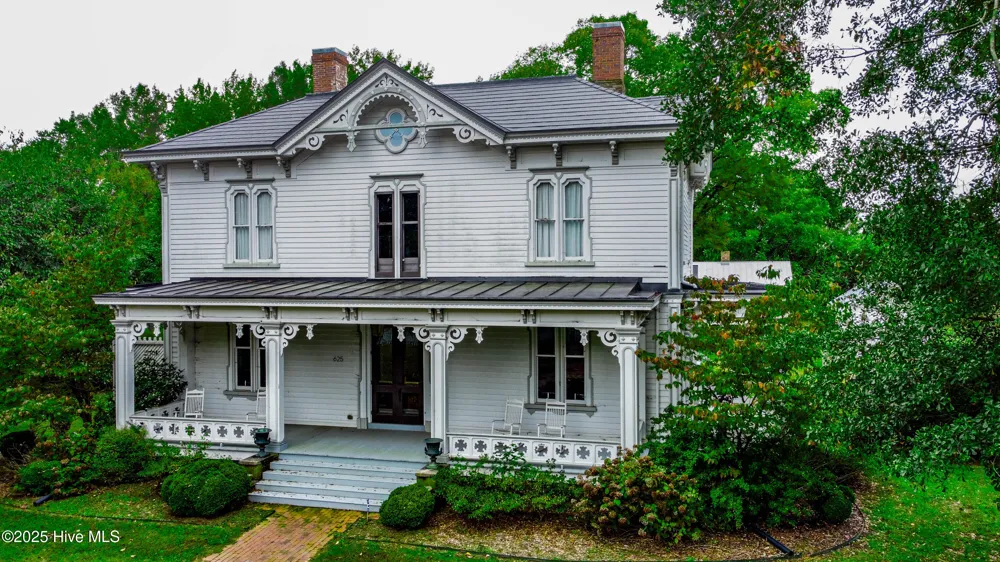
Step into one of Murfreesboro's most architecturally significant estates with the 1875 David A. Barnes House. Set on just over 8 acres, this National Register property includes the grand Italianate main residence along with four original 1875 outbuildings—a four-seat privy, kitchen house, and two additional historic structures—each showcasing the craftsmanship of master builder Jacob W. Holt. The property also features later barns and utility buildings, all enclosed by a wire fence and framed by mature trees, flower beds, and a long ornamental walk leading to the front entry. The two-story Italianate home features a hip roof with decorative eave gables, pressed-metal roofing, and original weatherboard siding. A wide front porch with paneled posts and sawn brackets welcomes visitors, while large pocket doors open onto side porches overlooking the grounds. Inside, a center-hall, double-pile plan highlights remarkable period details: heavy molded woodwork, plaster crown moldings and medallions, tall arched windows, original hardwood floors, and multiple marble and slate mantels. The gracious front rooms—once the ''morning room'' and music room—retain elaborate finishes and access to the porches. The dining room includes a built-in China cabinet, while the rear portion of the house holds one of Murfreesboro's earliest indoor bathrooms, complete with original fixtures. A later hyphen connects to the historic kitchen, restored with sensitivity to its original form. Finishing off the downstairs is the ornate front staircase showing the level of craftsmanship present in the home and simpler rear staircase. Upstairs, four bedrooms surround the second-floor passage, each with period mantels and three-part surrounds. An attic with exposed rafters and quatrefoil windows completes the interior. The contributing outbuildings—including the ornate privy and two structures believed to have housed Holt's craftsmen—remain an extraordinary part of the property's history.
IDX information is provided exclusively for personal, non-commercial use, and may not be used for any purpose other than to identify prospective properties consumers may be interested in purchasing. Information is deemed reliable but not guaranteed.
Last Updated: . Source: HIVEMLS
Provided By
Listing Agent: Shane Noblin (#547000941), Email: shanenoblinrealtor@yahoo.com
Listing Office: eXp Realty (#o579502928)

Get an estimate on monthly payments on this property.
Note: The results shown are estimates only and do not include all factors. Speak with a licensed agent or loan provider for exact details. This tool is sourced from CloseHack.