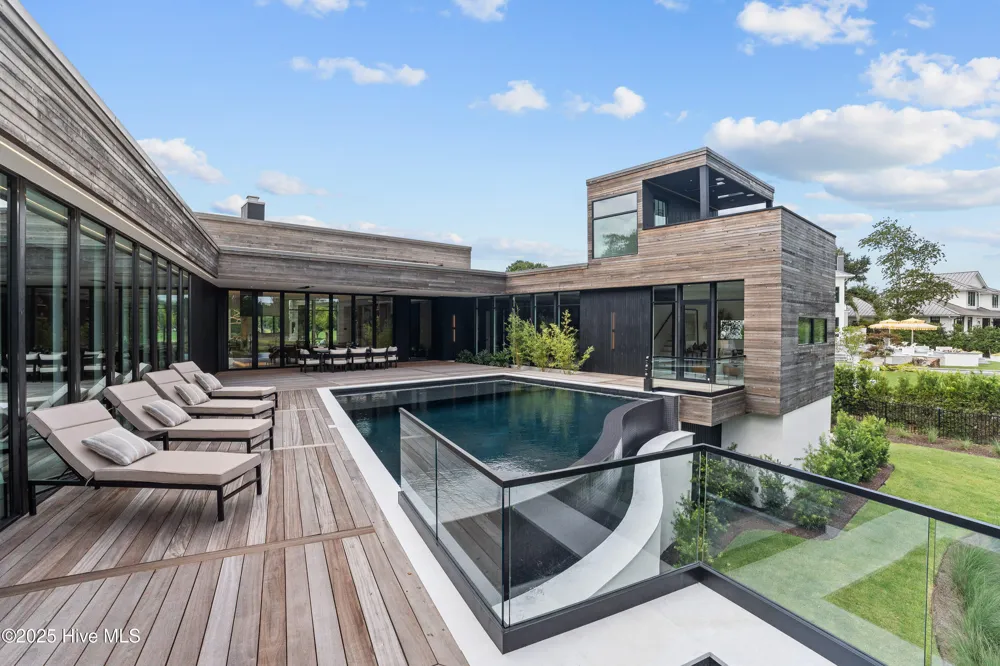
The Cypress House is a rare modern resort estate in Landfall's coveted Highlands—marsh-front with panoramic tidal creek views. Designed for true indoor/outdoor living, the home pairs warm cypress architecture with soaring glass walls, dramatic ceiling lines, and curated lighting that creates a five-star experience from day to night. A striking balau entry walkway leads into a light-filled great room, designer kitchen, and dining spaces that open seamlessly to the rear terrace. The private primary suite is a serene retreat with spa-level finishes, marsh views, and access to an outdoor linear fireplace lounge. Additional highlights include hydronic radiant heated floors, oversized energy-efficient quartz windows, a finished basement, flexible office or guest suite with full bath, and multiple guest suites. Outside, enjoy a custom infinity-edge pool and spa overlooking the changing tides—your own private resort inside Wilmington's most prestigious gated community.
IDX information is provided exclusively for personal, non-commercial use, and may not be used for any purpose other than to identify prospective properties consumers may be interested in purchasing. Information is deemed reliable but not guaranteed.
Last Updated: . Source: HIVEMLS
Provided By
Listing Agent: Marshall M Pickett (#579509899), Email: marshall@ijcoastal.com
Listing Office: Ivester Jackson Christie's (#579503264)

Get an estimate on monthly payments on this property.
Note: The results shown are estimates only and do not include all factors. Speak with a licensed agent or loan provider for exact details. This tool is sourced from CloseHack.