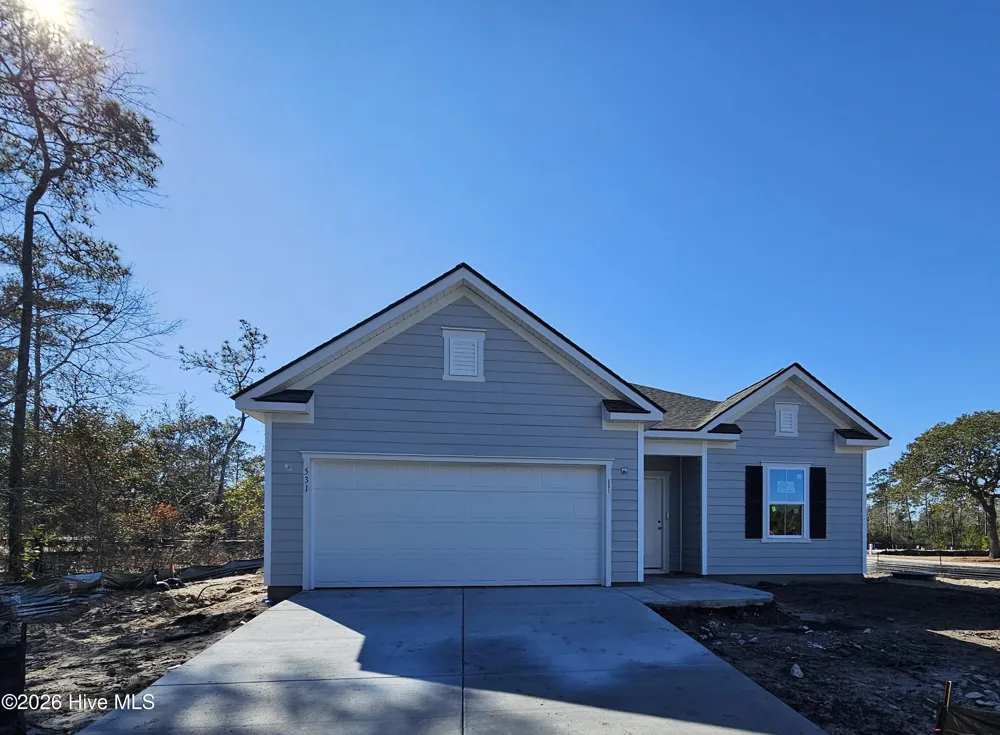
Experience coastal living at its finest with Solserra's scenic riverfront trails, proximity to beaches, shopping, and dining—just minutes from downtown Shallotte and Highway 17. This Morgan floorplan blends comfort, style, and coastal charm in a low-maintenance, single-story layout ideal for all stages of life. An exceptional single-story home offering 1,702 sq ft of luxurious living. This thoughtfully designed new-construction home includes 3 bedrooms & 2 full baths plus an office. With James Hardie Color plus siding you won't have to worry about how great your exterior will look as time passes. Every home comes standard with a full yard irrigation system to assist with keeping the lawn looking great. The open-concept layout seamlessly connecting the expansive Gathering Room, Café, and well-appointed Kitchen—perfect for daily living and entertaining, a spacious kitchen with elegant quartz countertops and ample cabinet space is sure to please. A larger than expected home office offering flexibility for work-from-home or study needs is a delight as you enter the home. A spacious Owner's Suite with tray ceiling and dual-sink vanity in the en-suite bath is perfect for all. Come see for yourself why this home could be the perfect fit for your next chapter! Pictures are of a model home and may depict options not chosen in the actual home. Proposed amenities to include pool, pickleball courts, playground and dog park. Proposed drawing in documents. HOA will adjust when this amenity is built in next phase
IDX information is provided exclusively for personal, non-commercial use, and may not be used for any purpose other than to identify prospective properties consumers may be interested in purchasing. Information is deemed reliable but not guaranteed.
Last Updated: . Source: HIVEMLS
Provided By
Listing Agent: Brian R. Hess (#550006051), Email: brian.hess@pulte.com
Listing Office: Pulte Home Company (#o550003441)

Get an estimate on monthly payments on this property.
Note: The results shown are estimates only and do not include all factors. Speak with a licensed agent or loan provider for exact details. This tool is sourced from CloseHack.