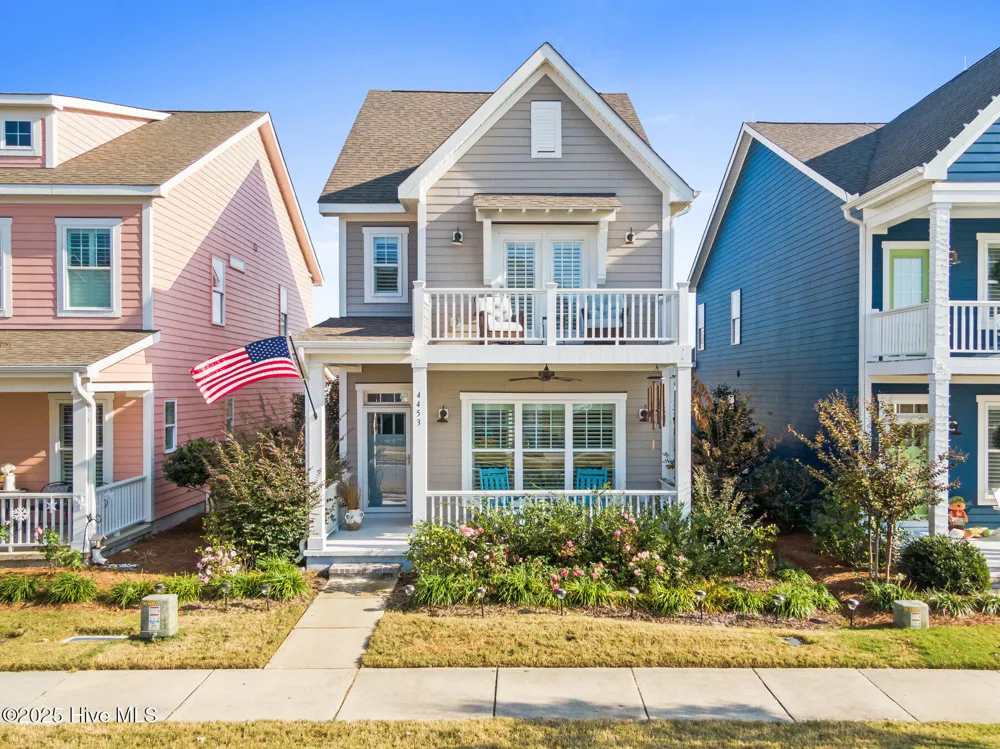
Unique and beautifully appointed home in Riverlights. Scenic views of the lake from both 1st and 2nd floor porches. 2nd floor porch is off master bedroom. Exquisite kitchen with gold-colored hardware and SEVEN deep drawers for storing pots, pans, small appliances, etc. Great combination pantry, landing, laundry room, and built in storage cabinets. Storage system and pull-down attic in finished garage. Additional pull-down attic on second floor inside house. While not included in heated square feet, lovely glassed-in sunroom provides additional year round enjoyment. Additional features include a Ring doorbell with garage video, fenced in backyard, a gas line hookup for your BBQ and an irrigation system. Enjoy all that Riverlights has to offer - resort-style amenities, miles of scenic walking trails, 2 dog parks, a fitness center, an olympic-size saltwater pool with splash pad and slide, kayaking, and canoeing. Opening soon - a second amenity center with another pool, pickleball courts, and so much more! Minutes away....Marina Village offers shopping, dining, indoor golf and a scenic boardwalk along the Cape Fear River with day docks. Just a short drive from Historic Downtown Wilmington, Wrightsville Beach, and Carolina Beach—putting the best of coastal living at your fingertips! Don't wait—schedule your private showing today. Termite Bond is transferrable. Excluded: Fingerprint Smart Door Knobs: 2 upstairs doors and 1 outdoor rear garage entry door. Original doorknobs will be replaced.
IDX information is provided exclusively for personal, non-commercial use, and may not be used for any purpose other than to identify prospective properties consumers may be interested in purchasing. Information is deemed reliable but not guaranteed.
Last Updated: . Source: HIVEMLS
Provided By
Listing Agent: Linda Liederbach (#579511379), Email: LindaYourCoastalRealtor@yahoo.co
Listing Office: NorthGroup Real Estate LLC (#o579503218)

Get an estimate on monthly payments on this property.
Note: The results shown are estimates only and do not include all factors. Speak with a licensed agent or loan provider for exact details. This tool is sourced from CloseHack.