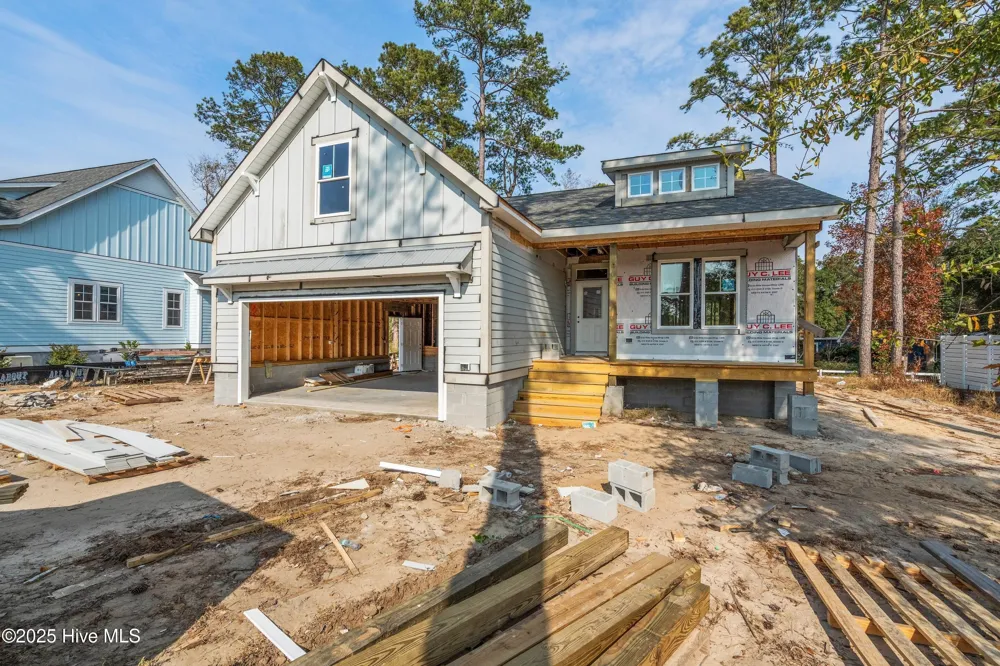
''THE PERFECT FLOOR PLAN'' COULD BE YOURS -- Outstanding Design pairs with Heritage-Quality Craftsmanship to create this 4-Bedroom, 3.5-Bath Cottage nestled in Southport's ''golf cart zone'' - Design Highlights include beautiful Woodwork throughout, High Ceilings, and Designer-Inspired Cabinetry -- Living Room with Gas Log Fireplace flows onto the Covered Screened Porch - Open Kitchen offers Natural Gas-Fueled Stove, Quartz Counters, Pantry, and a Large Island that can be a much-loved focal point of the home - rich Wood Flooring extends through the downstairs living areas, complemented by carpeted bedrooms and tiled bathroom floors -- Main Floor Primary Bedroom Suite includes Walk-In Closet with wood shelving and an En-Suite Bathroom with Double Vanity and oversized Walk-In Shower - Rounding out the main floor space are Two Additional Main Floor Bedrooms, a Second Full Bath, convenient Powder Room, and a Laundry Room-Mud Room Drop Zone leading into the attached Double Garage -- Upstairs is a large Fourth Bedroom that could easily double as an Office, Media Room, or Crafting Space as well as the house's Third Full --Highlights of the mindful conveniences throughout this home include Masonry Block Foundation with Encapsulated Crawl Space, two Energy Efficient 1.5-ton 14-seer Heat Pumps supplying Zoned Heating and Air Conditioning, DP-50 Wind-Resistant Windows, Landscape Irrigation and Tankless Gas Water Heater -- Live Your Best Life just blocks from all the attractions of Historic Southport and the Magnificent Cape Fear River - You'll be just minutes from the beaches, golf courses, fishing hotspots, and cultural entertainments all along the Carolina Coast from Myrtle Beach to Wilmington - This place is so magical they make movies here - Don't miss it!
IDX information is provided exclusively for personal, non-commercial use, and may not be used for any purpose other than to identify prospective properties consumers may be interested in purchasing. Information is deemed reliable but not guaranteed.
Last Updated: . Source: HIVEMLS
Provided By
Listing Agent: Ginger Harper Real Estate Group (#550006129), Email: gingerharper@seacoastrealty.com
Listing Office: Coldwell Banker Sea Coast Advantage - SP (#550002883)

Get an estimate on monthly payments on this property.
Note: The results shown are estimates only and do not include all factors. Speak with a licensed agent or loan provider for exact details. This tool is sourced from CloseHack.