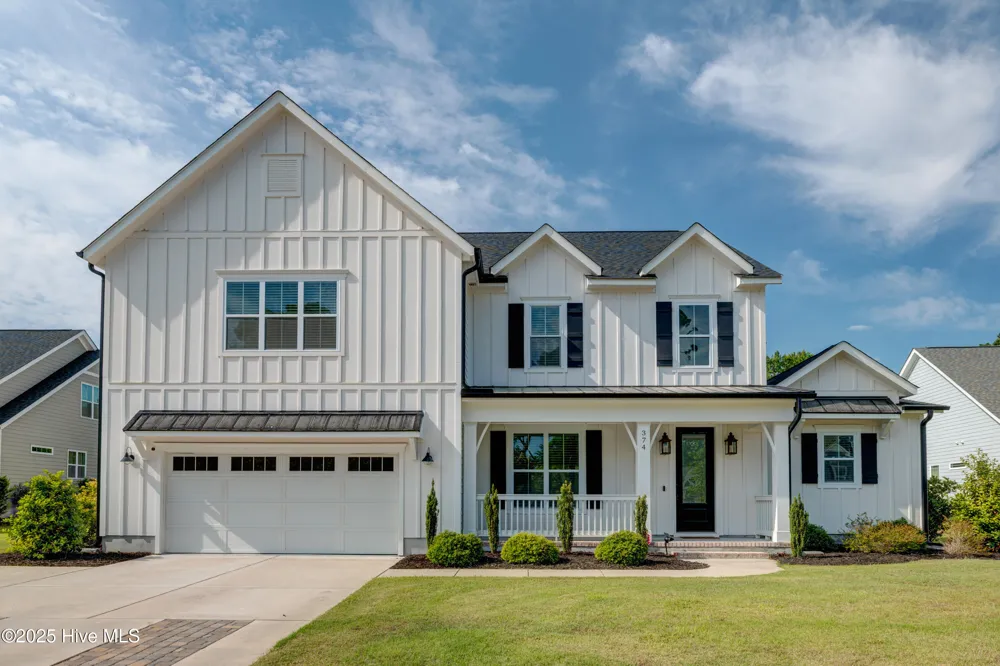
Better Than New! Stunning Upgraded Home in River Oaks nestled on a quiet cul-de-sac in the well-established River Oaks community, this exceptional residence offers the perfect blend of privacy, tranquility, and elegance. Enjoy peaceful wooded views from both the front and back yards—creating a serene retreat just minutes from the coast with No city tax! Built by Bill Clark Homes, this spacious property spans over 4,000 square feet and features 5 bedrooms and 4.5 bathrooms. Main Floor Features: Gourmet kitchen with a custom pantry, quartz countertops, tile backsplash, and high-end appliances—including a gas range with vent hood, double ovens, wine fridge, and built-in pot filler. Open-concept living room with a shiplap accent wall, gas log fireplace, wooden ceiling beams, and sliding doors that lead to a huge covered patio overlooking a large, fenced backyard. Primary suite with tray ceiling, custom walk-in closet, and an ensuite bath with dual vanities, a tiled walk-in shower, and a separate soaking tub. Additional spaces include a formal dining room, dedicated home office, laundry room, and a half bath. Upstairs Includes: A second primary suite with a private bath featuring dual vanities and a tiled walk-in shower; Two bedrooms connected by a Jack-and-Jill bath; An additional bedroom with access to a full hall bathroom; A spacious family/media room, ideal for relaxing or entertaining. Additional Highlights: Durable fiber cement siding; Crown molding and LVP flooring throughout the first floor; Natural gas tankless water heater; CPI security system; Generator-ready with natural gas hookup; Oversized 2-car garage with epoxy-coated flooring; Unbeatable Location: Just minutes to Carolina Beach; Only minutes to shopping, dining, and entertainment in Monkey Junction. This home combines luxury, comfort, and convenience—all in the desirable River Oaks community.
IDX information is provided exclusively for personal, non-commercial use, and may not be used for any purpose other than to identify prospective properties consumers may be interested in purchasing. Information is deemed reliable but not guaranteed.
Last Updated: . Source: HIVEMLS
Provided By
Listing Agent: Amy A Lu (#579513663), Email: amylurealty@gmail.com
Listing Office: Coastal Properties (#o579501300)

Get an estimate on monthly payments on this property.
Note: The results shown are estimates only and do not include all factors. Speak with a licensed agent or loan provider for exact details. This tool is sourced from CloseHack.