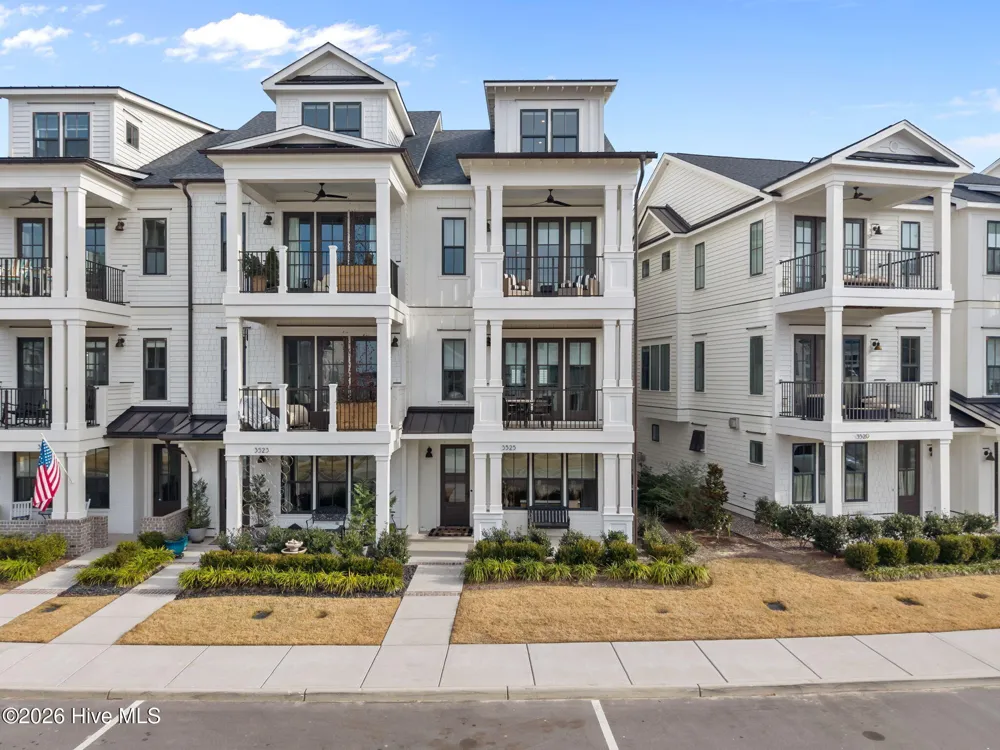
Incredible luxury townhome in Riverlights w/ sweeping Cape Fear River views & exceptional custom upgrades. Built in 2021 by local builder PBC Design + Build & only lightly lived in, this 2,837 sq ft residence offers the feel of a brand-new home w/ elevated craftsmanship throughout. The floor plan includes 3 bedrooms, bonus room, 4.5 baths, & elevator access to all levels, along w/ hardwood floors, 8-ft doors & soaring 10- & 9-ft ceilings. The first floor features an expansive family room, full bath, & drop zone connecting to the 2-car garage w/ epoxy floors, custom Strickland cabinetry, & utility sink. Upstairs, the gourmet kitchen boasts fully tiled walls, Thermador dishwasher & 36'' natural gas range w/ pot filler, Zephyr hood, farmhouse sink, slow-close cabinetry & a striking waterfall quartz island. A solid wood sliding barn door opens to a spacious walk-in pantry. Reverse osmosis services the pot filler, sink, & fridge. The living area offers a gas fireplace, exposed wood beams, & floating ambrosia wood shelves, while the covered balcony captures beautiful river views. The primary suite features a custom walk-in closet, spa bath w/ dual vanities, quartz counters, tiled shower, & private covered balcony overlooking the river. A second en suite bedroom & spacious laundry room complete this level. The top floor offers a third bedroom, full bath w/ steam shower, plus a spectacular bonus room w/ panoramic river views, wet bar, fridge, & ice maker. Walk-in storage, Navien tankless water heater, & alley-access garage add convenience. Enjoy the award-winning Riverlights lifestyle—walk to Marina Village restaurants, cafés & shops, or take a golf cart ride to trails, riverfront dock, clubhouse, fitness center, playground, & picnic areas. The zero-entry pool features lap lanes, waterslide, & splash pad, while the lakeside firepit & clubhouse create an unmatched coastal community experience just minutes from downtown Wilmington. Call today to make this home yours!
IDX information is provided exclusively for personal, non-commercial use, and may not be used for any purpose other than to identify prospective properties consumers may be interested in purchasing. Information is deemed reliable but not guaranteed.
Last Updated: . Source: HIVEMLS
Provided By
Listing Agent: Jeff Lesley (#579507834), Email: JLesley@WilmingtonC21.com
Listing Office: Century 21 Vanguard (#579503354)

Get an estimate on monthly payments on this property.
Note: The results shown are estimates only and do not include all factors. Speak with a licensed agent or loan provider for exact details. This tool is sourced from CloseHack.