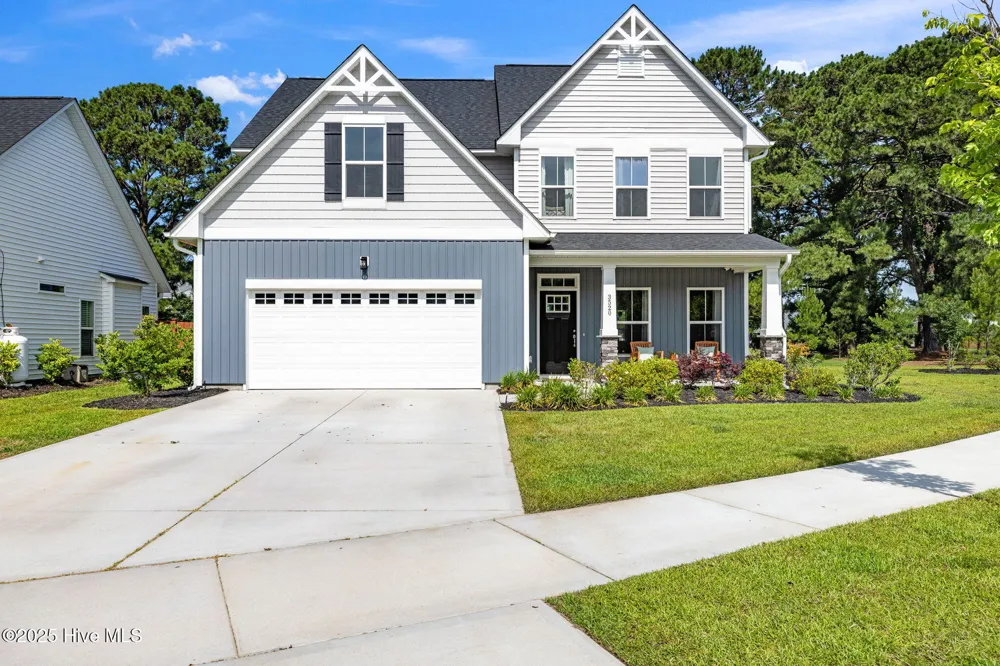
This impeccable 4-bedroom, 3.5-bath home offers a stunning open floor plan designed for effortless entertaining and comfortable everyday living, set on one of the largest lots in the development with an expansive side yard offering endless possibilities for outdoor living, recreation, or future enhancements. The main level features a spacious family room that flows seamlessly into the casual dining area—complete with sliding glass doors leading to a covered porch—and a gourmet kitchen with granite countertops, an oversized island with bar seating, stainless steel appliances, tile backsplash, and a large walk-in pantry. A private guest suite with a full bath, powder room, and access to the finished two-car garage complete the first floor. Upstairs, the expansive primary suite boasts dual vanities, an oversized tile shower with glass enclosure, private water closet, linen storage, and a massive walk-in closet. Two additional bedrooms, a full bath, a spacious rec room, and a laundry room complete the second level, while the third floor provides additional finished space ideal for a home office, gym, or bonus room. Backing to protected community greenspace with no direct rear neighbors, this exceptional lot delivers rare privacy, extra usable yard space, and scenic views, creating a peaceful and private setting. A number of valuable upgrades will convey with the home, including a Whirlpool 4-door refrigerator, Samsung washer and dryer, Sensi smart thermostats on each floor, a Reolink 5MP security camera, a smart garage door opener, built-in garage shelving and ceiling-mounted storage, and window treatments throughout all levels of the home. Don't miss this opportunity to own a beautifully upgraded, move-in ready home on a premier lot.
IDX information is provided exclusively for personal, non-commercial use, and may not be used for any purpose other than to identify prospective properties consumers may be interested in purchasing. Information is deemed reliable but not guaranteed.
Last Updated: . Source: HIVEMLS
Provided By
Listing Agent: Tidal Realty Partners (#579515876), Email: info@tidalrealtypartners.com
Listing Office: REAL Broker LLC (#o570021470)

Get an estimate on monthly payments on this property.
Note: The results shown are estimates only and do not include all factors. Speak with a licensed agent or loan provider for exact details. This tool is sourced from CloseHack.