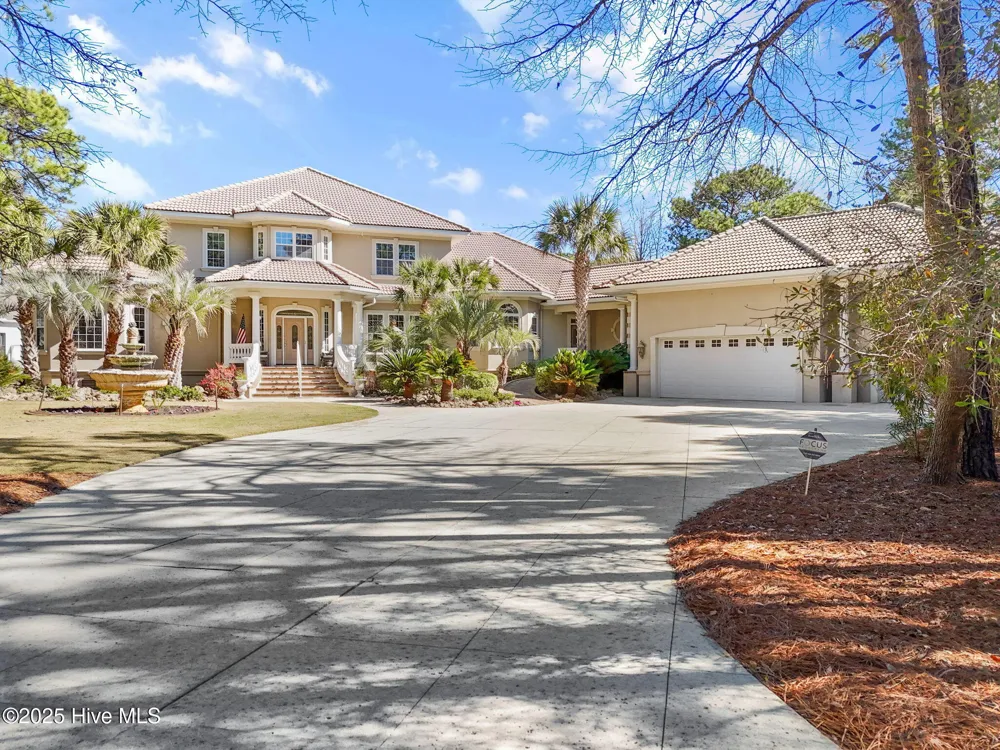
Stunning Custom Estate with Golf & Pond Views located on a double lot with a coveted Premiere Club Membership included offers timeless neoclassical architecture with modern efficiency. Nestled on a corner with a long, inviting driveway, this home provides exceptional privacy. Inside, the grand foyer opens to a two-story great room, featuring a stucco fireplace spanning 2 stories complimented with expansive windows, porcelain tile and natural light. The Carolina Room, complete with brick flooring and a mini-split system seamlessly connects to the outdoor patio and spectacular views. A chef's kitchen serves as the heart of the home, boasting top-tier appliances, Sub-Zero refrigerator, Miele steam oven, granite countertops, and a walk-in pantry anchored by the morning room with unparalleled ambience and views. A beautiful gallery hallway spans the length of the home connecting each living space with an elegant flow. The primary suite is a private retreat, offering serene views, an adjoining sitting room, his-and-her walk-in closet, spa-like en-suite with double vanities, makeup station, walk-in shower, and sauna. The 650 sf guest house, connected by a breezeway, offers a cozy yet private space with two bedrooms, bath, living room/kitchenette, perfect for visitors or multi-generational living. Upstairs, the library nook and game area overlook the great room, leading to two spacious en-suite bedrooms and a balcony with sweeping views perfect for an afternoon to unwind. Built for efficiency, this home features a geothermal HVAC system, geothermal and electric water heaters providing continually circulating hot water, whole-house saltwater filtration, reverse osmosis, encapsulated crawl space with a dehumidifier. Must see this amazing home! dehumidifiers and sump pump. The oversized three-car garage includes built-in shelving, kayak and bike storage, and epoxy flooring. Outdoor highlights include professionally designed landscaping and landscape lighting, a tranquil fountain, programmable well water system for irrigation, and an outdoor shower. Other notable features include custom built in cabinetry, a large laundry/craft room, remote controlled curtains and central vacuum- see our feature sheet. With a concrete tile roof (50-100 year lifespan), geothermal system built to last 100+ years, and stucco over cement board, situated conveniently to Waterway Park and St. James Marina, with a transferable Club Membership, this estate is a rare combination of luxury, durability, and sustainability. New 3M Scotchshield Safety & Security Window Film Ultra Series on every window recently installed. Don't miss this extraordinary opportunity to own this meticulously crafted home in Southport's premier golf community. Schedule your private tour today!
IDX information is provided exclusively for personal, non-commercial use, and may not be used for any purpose other than to identify prospective properties consumers may be interested in purchasing. Information is deemed reliable but not guaranteed.
Last Updated: . Source: HIVEMLS
Provided By
Listing Agent: Rosemarie Gibbs (#550007138), Email: rgibbs@stjames-properties.com
Listing Office: St James Properties LLC (#550002112)

Get an estimate on monthly payments on this property.
Note: The results shown are estimates only and do not include all factors. Speak with a licensed agent or loan provider for exact details. This tool is sourced from CloseHack.