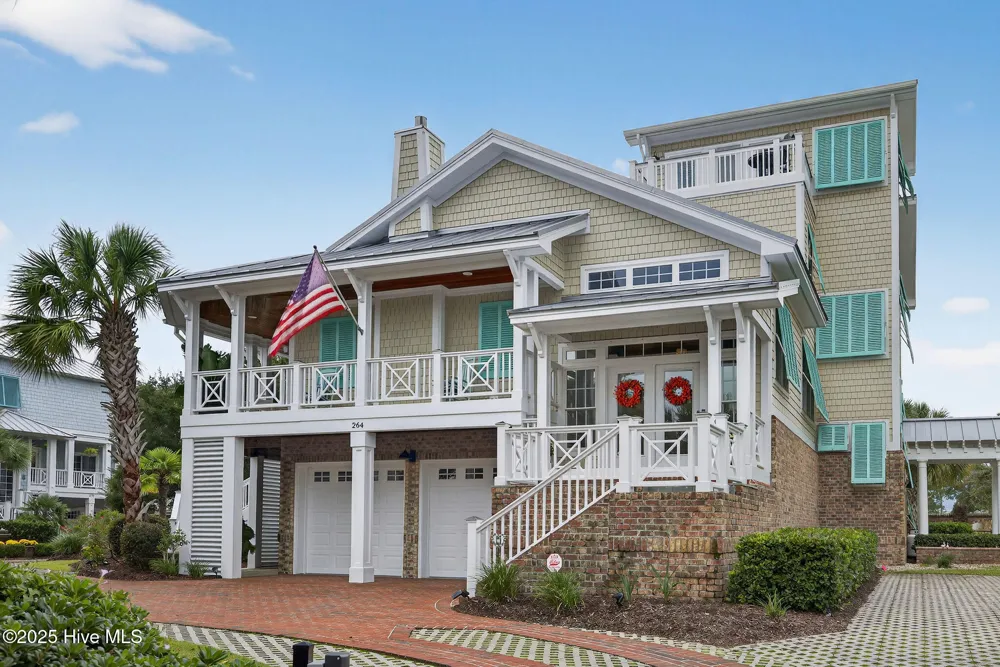
This magnificent residence is located within Shannon Pointe. a beautiful, gated, waterfront community located along the Intracoastal Waterway. The home offers second row views of the ICW and Masonboro Island and includes two 34' boat slips, each with 20,000 lbs. lifts. This custom home boasts 5 bedrooms, 4 full baths, and 1 half bath. The master suite is located on the primary living area and features a gas fireplace and vaulted ceilings. The open concept living area features pecky cypress walls and pine ceilings, built-ins, wet bar, and custom countertops. The top floor crow's nest features a wet bar and deck. The oversized garage features epoxy covered floors and provides an abundance of storage / work space. An elevator provides access to the first three levels. Expansive porches, both screened and open, provide additional outdoor living space. A waterfront community common area with outdoor fireplace provides for a nice place to unwind and enjoy the coastal breezes. The HOA maintains insurance on the properties, to include, property and liability, wind and hail, and flood. In addition, the HOA maintains the landscaping and dock.
IDX information is provided exclusively for personal, non-commercial use, and may not be used for any purpose other than to identify prospective properties consumers may be interested in purchasing. Information is deemed reliable but not guaranteed.
Last Updated: . Source: HIVEMLS
Provided By
Listing Agent: Lon C Edwards (#579505825), Email: ledwards@worsleyrealestate.com
Listing Office: Worsley Real Estate Company (#579500212)

Get an estimate on monthly payments on this property.
Note: The results shown are estimates only and do not include all factors. Speak with a licensed agent or loan provider for exact details. This tool is sourced from CloseHack.