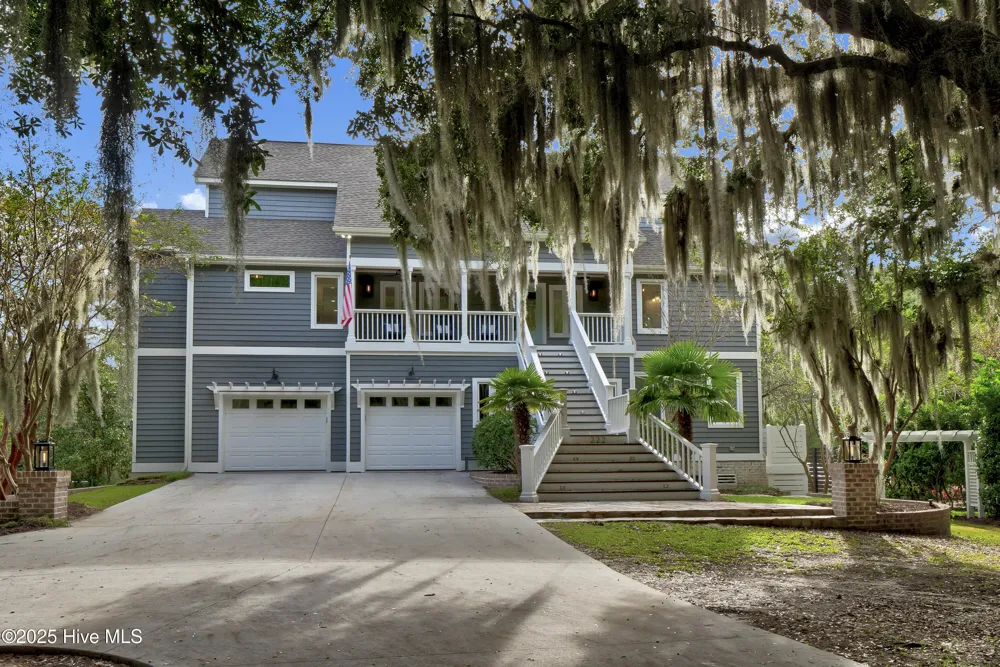
Welcome to your dream home, where coastal retreat meets modern luxury! Boating and entertaining awaits you, with this rare .75 acre property including an assigned 30' BOAT SLIP, saltwater pool, hot tub, outdoor shower, outdoor fireplace, surround sound and Control 4 AV equipment, large screened in porch, and newly renovated decks boasting a view of the magnificent intracoastal waterway! With a complete interior renovation, this stunning home offers multigenerational living at its finest, boasting an elevator, Bosch appliances in first and second floor kitchens with custom walnut refrigerator doors in primary kitchen that match custom walnut open shelving and walnut cooktop hood. Also featured are Quartz countertops throughout, including Cambria Quartz, and a walnut custom double sink vanity in the primary ensuite. Natural white oak hardwoods, with water base sealer carry throughout the entire home and new tile was added in all baths and laundry. Gas fireplaces will warm the space in both living rooms, with a double sided interior-exterior gas fireplace on the first floor, that can be enjoyed on the patio, overlooking the beautiful saltwater pool. Additional impressive features include an intracoastal waterway view, hot tub, cable rail stairwell throughout, Hunter Douglas shades, lighting brands such as Serena and Lily, Hudson Valley, and Rejuvenation, Restoration Hardware pulls and hooks, and a touch of Serena and Lily wallpaper to complete the modern coastal aesthetic. Nothing was left untouched as the exterior was painted, all decks were stained, wood porch ceilings were refinished, and all exterior lighting and fans were replaced. Additional Updates Include: New main house HVAC unit in 2023. New whole house water filtration system in 2024. After an evening of entertaining your family and friends in your own coastal paradise, enjoy a sunset cruise on the intracoastal waterway, with a boat ride to Masonboro Island or nearby restaurant.
IDX information is provided exclusively for personal, non-commercial use, and may not be used for any purpose other than to identify prospective properties consumers may be interested in purchasing. Information is deemed reliable but not guaranteed.
Last Updated: . Source: HIVEMLS
Provided By
Listing Agent: Kim Sweeney (#579511767), Email: ksweeney@intracoastalrealty.com
Listing Office: Intracoastal Realty Corp (#579500121)

Get an estimate on monthly payments on this property.
Note: The results shown are estimates only and do not include all factors. Speak with a licensed agent or loan provider for exact details. This tool is sourced from CloseHack.