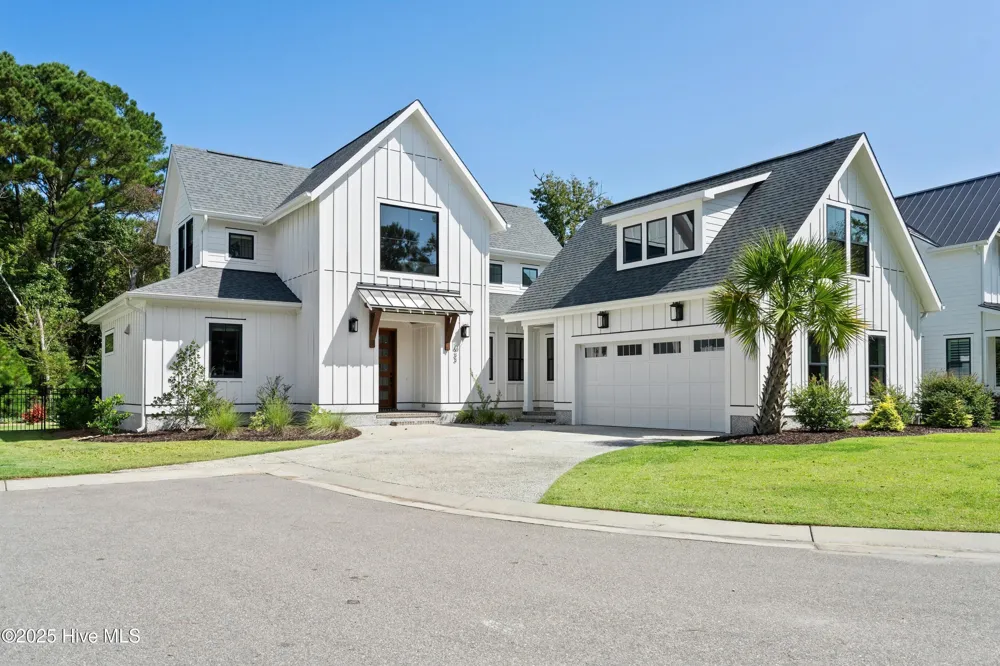
Welcome to 1933 Loblolly Landing Lane, a stunning custom home built in 2021 by Michael Christian Homes, showcasing timeless modern farmhouse style and exceptional craftsmanship. This thoughtfully designed residence offers 4 bedrooms, 3 full baths, 2 half baths, an office, and a flex room, blending open-concept living with comfortable private spaces. Step inside to an open floor plan where the kitchen overlooks the living and dining areas, perfect for both entertaining and everyday living. The living room features coffered ceiling, custom built-ins, a fireplace, and a sliding door leading to the covered back porch, ideal for relaxing or hosting gatherings year-round. The primary suite is conveniently located on the first floor. A dedicated office sits on its own private wing, providing the perfect workspace or creative studio. Upstairs, discover a guest suite with a private balcony, an additional bedroom, and a flex room that can adapt to your lifestyle need, whether as a gym, media room, or additional office. Exterior highlights include black windows, fiber cement siding, and charming curb appeal that perfectly complements the home's modern farmhouse design. Ideally situated just minutes from Mayfaire Town Center, The Forum, and Wrightsville Beach, this home offers the perfect balance of luxury, convenience, and coastal living.
IDX information is provided exclusively for personal, non-commercial use, and may not be used for any purpose other than to identify prospective properties consumers may be interested in purchasing. Information is deemed reliable but not guaranteed.
Last Updated: . Source: HIVEMLS
Provided By
Listing Agent: Rokoski Real Estate Group (#T579502606), Email: mjrokoski@gmail.com
Listing Office: Coldwell Banker Sea Coast Advantage (#579500072)

Get an estimate on monthly payments on this property.
Note: The results shown are estimates only and do not include all factors. Speak with a licensed agent or loan provider for exact details. This tool is sourced from CloseHack.