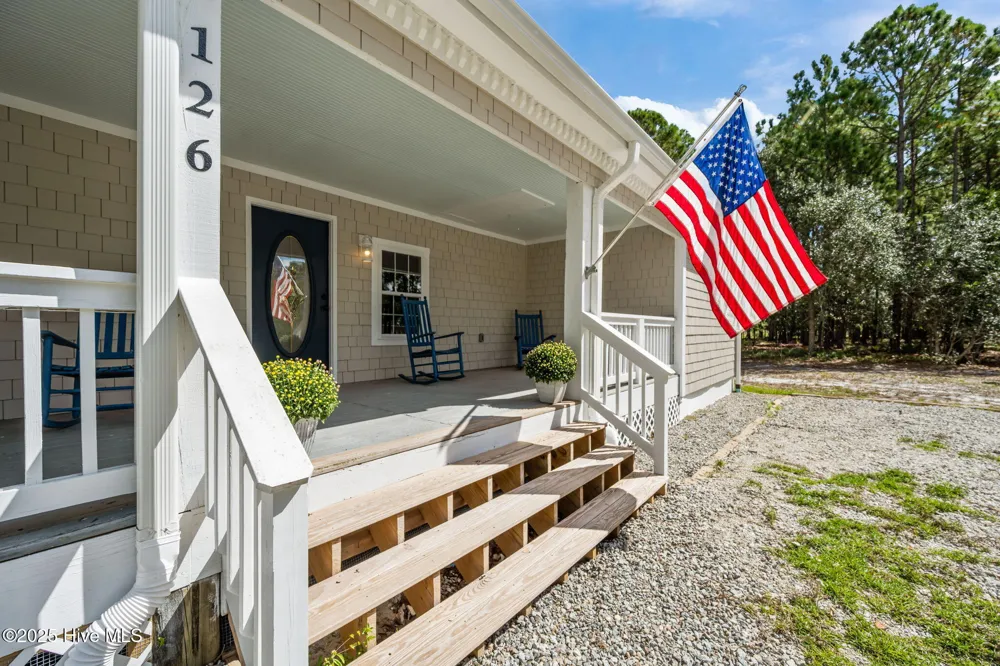
Welcome to 126 Shady Pines Drive, one of the most unique properties in Hampstead! Situated on 3.61 acres, this home is sure to please. As you pull up to the property, you will appreciate the quiet and serene setting in which this home is situated. The main home has been completely remodeled, and boasts 4 bedrooms, and 2 full bathrooms in the main house. The main living area is open and spacious, perfect for large gatherings, if that's your thing (plus there is plenty of parking outside). Now here is where things start to get interesting!- The attached garage is insulated, heated, and cooled, but not accessible from the main home(about 675 square feet!) . There is a separate entrance to this garage space, there is a full bathroom on the ground floor, and there is a finished room over the garage (about 250 square feet) that has a kitchenette, and is also heated and cooled- perfect for a game room, workspace, etc. Heading outside to the separate heated and cooled building is where you can really start to use your imagination. This building is approximately 900 square feet, and will be finished by the seller prior to closing. You can live a quiet life back in the woods, while being just minutes away from every day conveniences such as Harris Teeter and Lowes Hardware. Surf City restaurants and shopping, and Topsail Island beaches are just a quick ride down the road. You do not want to miss this unique opportunity that does not come up often, schedule your showing today!
IDX information is provided exclusively for personal, non-commercial use, and may not be used for any purpose other than to identify prospective properties consumers may be interested in purchasing. Information is deemed reliable but not guaranteed.
Last Updated: . Source: HIVEMLS
Provided By
Listing Agent: Kristen Montefusco (#579512668), Email: kristen.montefusco@gmail.com
Listing Office: Coastal Realty Associates LLC (#579502361)

Get an estimate on monthly payments on this property.
Note: The results shown are estimates only and do not include all factors. Speak with a licensed agent or loan provider for exact details. This tool is sourced from CloseHack.