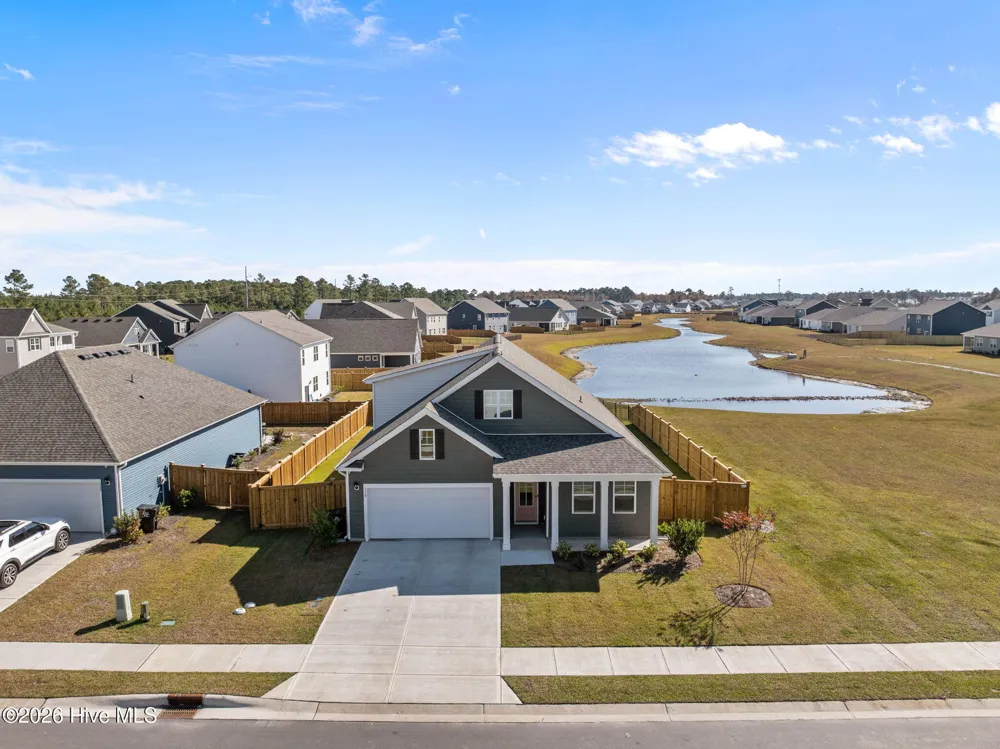
Morning light pours through oversized windows as you step into this nearly new Darby floor plan, instantly setting the tone for a home that feels open, warm, and easy to live in. Nine-foot ceilings and luxury vinyl plank flooring carry you through the main level, where everyday moments and special gatherings naturally come together. The heart of the home is the bright, open kitchen—its large island inviting family to linger over casual meals, homework, and conversation while pond views provide a peaceful backdrop. Just beyond, a sliding door opens to a covered porch and fenced backyard, a perfect setting for play, cookouts, or quiet evenings outdoors. Tucked away on the main level, the primary suite offers a calming retreat with a spacious bedroom and an ensuite bath featuring dual vanities, a walk-in shower, and a private water closet. Two additional bedrooms, a full bath, and a flexible room with French doors create space for a home office, playroom, or hobby space—whatever life needs right now. Upstairs, a generous bonus room invites movie nights and sleepovers, joined by a fourth bedroom, full bath, and walk-in attic storage that keeps everything neatly in its place. A two-car garage adds everyday convenience, while a full builder home warranty brings peace of mind. All of this is set within the growing Blake Farm community, close to shopping, dining, beaches, the hospital, and ILM Airport—where comfort, convenience, and community come together to tell a story you'll love coming home to.
IDX information is provided exclusively for personal, non-commercial use, and may not be used for any purpose other than to identify prospective properties consumers may be interested in purchasing. Information is deemed reliable but not guaranteed.
Last Updated: . Source: HIVEMLS
Provided By
Listing Agent: Ann M McEachern (#579508677), Email: ann@henryandcompanync.com
Listing Office: Henry & Company Real Estate (#579502805)

Get an estimate on monthly payments on this property.
Note: The results shown are estimates only and do not include all factors. Speak with a licensed agent or loan provider for exact details. This tool is sourced from CloseHack.